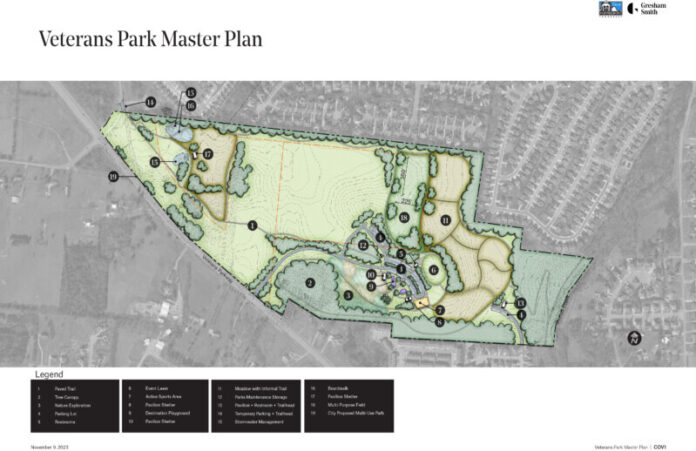
The Murfreesboro City Council has directed City staff to proceed with the design of a full layout of amenities for a community park on land along Veterans Parkway and I-840. The council has expressed naming the park Veterans Park.
Landscape architects with Nashville-based Gresham Smith presented options to a Workshop meeting of the Council, Thursday, Nov. 9, in which the Council verbally directed Parks & Recreation leadership to proceed with the concept design.
Watch CityTV video of the design https://youtu.be/spMJ72lTSLc.
The design would include a destination playground, pavilions, a 2.5k loop (1.5 mile) trail network, hard surface athletics area, multi-purpose greenspace, event area, and regenerative natural areas represented with natural habitat, rock cropping, and native prairie. The final design is subject to adjustment based on estimated construction cost analysis.
Under the current initial concept, the park would include one main entrance off Veterans Parkway with a parking area and secondary access point off Cloister Drive. The initial clearing of vegetation for the access point is anticipated by the end of this year.
Council previously voted Thursday, July 20, to approve the Master Plan Task Order services for planning and designing the park by Gresham Smith. The City anticipates beginning the physical development of park elements with utility work and early development in Summer 2024 on the land along Veterans Parkway.
The land was exchanged with Middle Tennessee Electric in a property swap for land off I-840 and Blackman Road. City Council voted June 23, 2022, to approve the exchange for land that will include a 95-acre park and other public and community uses.
Gresham Smith https://www.greshamsmith.com/ was selected to conduct park master planning and design services after the City issued a Request for Competitive Sealed Proposals (RFCSP).
City Council approved rezoning the property to Park (P), Commercial Fringe (CF), and CH with GDO-1 to support the proposed park, public, and community uses envisioned for the property.



